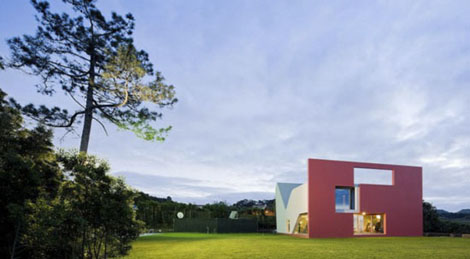In the Quechua language of Peru Pakta means “union”; in this case the union of two cultures and their respective cuisines . The interior design created by El Equipo Creativo emerges from this same idea, considering that Japanese cuisine is the basis of the nikkei gastronomy but wrapped in Peruvian tastes, colours, traditions and ingredients. With this in mind, the basic elements of the restaurant such as the bars, the kitchen and the furniture are designed with a clear reference to the architecture of the traditional Japanese taverns.
An explosion of colours evocative of Peru envelopes the space. This chromatic “second skin” is achieved by use of a direct reference to the Peruvian loom, offering a surprising combination of colours which contrast with the austere Japanese design, and underlining the deep-rootedness of this artefact in Peruvian arts and crafts. However, the re-interpretation of the Peruvian loom goes further, sequencing its own elaboration process on the walls of Pakta, transforming this flat surface to offer a tridimensional character to the space, adding vitality and movement and blurring the limits which mark the locale. The traditional Peruvian weaving looms are wooden mechanisms where colored threads intertwine in various directions, forming a suggestive tridimensional space which generates an attractive atmosphere transformed and reinterpreted in Pakta.
The final result unites the re-interpretation of these two cultures--Peruvian and Japanese-- by means of some of their most emblematic traditional elements, creating a visually potent but balanced solution, at once spontaneous and rational, hilarious and silent, surprising but strangely familiar, as is the nikkei cuisine itself.


































































